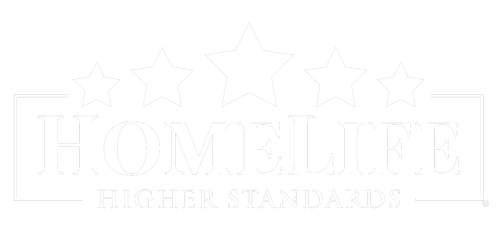105.5 Acres with 2 Homes & Multiple Barns in Deroche! The 2,954 sq/ft main home, updated throughout the years, boasts 5 bedrooms, 2 bathrooms, and spacious living and family areas. Covered deck and above-ground pool with its own deck space! The basement holds suite potential. You’ll be impressed with the country views from every window! A 10-year-old double-wide mobile home offers dream kitchen, 3 bed, 2 bath, deck, patio, and single garage. Primary bedroom has walk-in closet and a 4pc ensuite w/ soaker tub! 196' x 128' main barn with 100 stalls, a 72' x 120' triple bay bunker, a 70' x 65' quonset barn, a 26' x 70' shop, and a 50' x 100' manure pit. Double 6 DeLaval parlour with a 2,000 US gallon milk tank. Situated on a no-through street, this expansive acreage provides ultimate privacy!
Address
8713 Howell Road
List Price
$6,750,000
Property Type
Residential
Type of Dwelling
Single Family Residence
Style of Home
Basement Entry
Structure Type
Residential Detached
Area
Mission
Sub-Area
Dewdney Deroche
Bedrooms
5
Bathrooms
2
Floor Area
2,954 Sq. Ft.
Main Floor Area
1671
Lot Size
4595580 Sq. Ft.
Lot Size Dimensions
2379 x
Lot Size (Acres)
105.5 Ac.
Lot Features
Cleared, Private
Lot Size Units
Acres
Total Building Area
2954
Frontage Length
2379
Year Built
1976
MLS® Number
R2929805
Listing Brokerage
B.C. Farm & Ranch Realty Corp.
Basement Area
Full, Exterior Entry
Postal Code
V0M 1G0
Zoning
AG-4
Ownership
Freehold NonStrata
Parking
Garage Double, Open, Gravel
Tax Amount
$2,128.58
Tax Year
2024
Site Influences
Balcony, Cleared, Private
Exterior Features
Balcony
Appliances
Washer/Dryer, Dishwasher, Refrigerator, Cooktop
Board Or Association
Fraser Valley
Heating
Yes
Heat Type
Forced Air, Oil
Fireplace
Yes
Fireplace Features
Wood Burning
Number of Fireplaces
2
Garage
Yes
Garage Spaces
2
Other Structures
Barn(s), Workshop Detached
Pool Features
Outdoor Pool
Entry Location
Exterior Entry
Number Of Floors In Property
2
View
Yes
View Type
Mountains and Pasture

