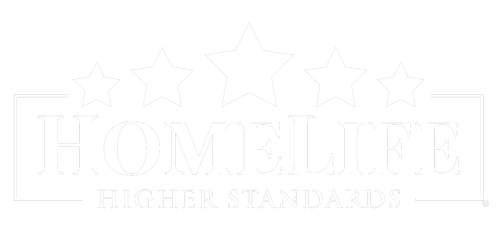*Stunning Ocean Park Terrace Home - 14,000sqft of land. *Spacious 7 bedrooms & 7 bathrooms. *2 bedrooms rental suite on the second floor via separate entrance / a great rental income ($5,000+/month). *Central AC & Sprinkler Fire System. *Cul-de-Sac & Large Driveway (6 outdoor + 2 indoor parking). *High-Performance Hydronic Radiant Heating (more energy efficiency). *1,000+sq.ft. Backyard Radiant Heated House w/ Bath & Kitchen (which can be converted into a large 2 bedroom suite). *All carpets were replaced by new wood-colour/waterproof vinyl/laminate in 2022, maple kitchen with granite counters. *Clean New Roof & New Windows. *Backs onto Greenbelt & Trails & Playground. *Walking Distance to Crescent Park & Laronde French Immersion Elementary & Elgin Park Secondary (all favourite schools).
Address
2198 129b Street
List Price
$2,399,900
Property Type
Residential
Type of Dwelling
Single Family Residence
Structure Type
Residential Detached
Area
South Surrey White Rock
Sub-Area
Elgin Chantrell
Bedrooms
7
Bathrooms
7
Half Bathrooms
2
Floor Area
5,055 Sq. Ft.
Main Floor Area
2225
Lot Size
14002 Sq. Ft.
Lot Size Dimensions
73.52 x 144.50
Lot Size (Acres)
0.32 Ac.
Lot Features
Cul-De-Sac, Greenbelt, Recreation Nearby
Lot Size Units
Square Feet
Total Building Area
5055
Frontage Length
73.52
Year Built
1986
MLS® Number
R2950043
Listing Brokerage
Unilife Realty Inc.
Basement Area
None
Postal Code
V4A 7N6
Zoning
R2
Ownership
Freehold NonStrata
Parking
Additional Parking, Garage Double, Guest, Front Access, Side Access, Concrete, Garage Door Opener
Parking Places (Total)
9
Tax Amount
$8,283.01
Tax Year
2024
Site Influences
Cul-De-Sac, Greenbelt, Private Yard, Recreation Nearby
Exterior Features
Private Yard
Appliances
Washer/Dryer, Dishwasher, Refrigerator, Cooktop, Microwave, Range
Interior Features
Guest Suite, Storage, Pantry, Central Vacuum
Board Or Association
Fraser Valley
Heating
Yes
Heat Type
Baseboard, Heat Pump, Radiant
Cooling
Yes
Cooling Features
Central Air, Air Conditioning
Fireplace
Yes
Fireplace Features
Gas
Number of Fireplaces
1
Garage
Yes
Garage Spaces
2
Laundry Features
In Unit
Other Structures
Workshop Detached
Levels
Two
Number Of Floors In Property
2
Window Features
Window Coverings
Security Features
Smoke Detector(s), Fire Sprinkler System
Open Houses
- April 19, 9:00 PM - 9:00 PM
- Please contact the listing realtor (6047043978) 24 hours in advance for your showing. Thanks
- April 20, 9:00 PM - 9:00 PM
- Please contact the listing realtor (6047043978) 24 hours in advance for your showing. Thanks
- April 21, 9:00 PM - 9:00 PM
- Please contact the listing realtor (6047043978) 24 hours in advance for your showing. Thanks
- April 22, 9:00 PM - 9:00 PM
- Please contact the listing realtor (6047043978) 24 hours in advance for your showing. Thanks
- April 23, 9:00 PM - 9:00 PM
- Please contact the listing realtor (6047043978) 24 hours in advance for your showing. Thanks

