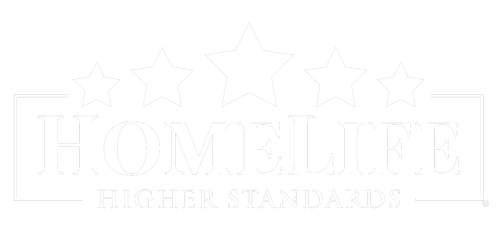Luxurious Elgin Estate Home with almost 6000 square feet of living space. Situated on a sprawling 14,000 sqft property, this home exudes quality workmanship and charm. Grand foyer with a curved staircase sets the tone of sophistication. A formal Living and adjacent Dining Room flow into the tastefully updated Gourmet Kitchen (renovated 2 years ago). Double french doors open into the Great Room. Four bedrooms upstairs, including the hotel-inspired primary suite and an additional guest bedroom tucked away on the main floor. Lower level features a media room and games room and BONUS 2 Guest Suites! 1-Studio Suite plus another fully self-contained 1-Bedroom Suite. The backyard offers ample privacy and features a spacious deck and hot tub. Semiahmoo Trail and Elgin Park school catchments.
Address
2902 146a Street
List Price
$3,350,000
Property Type
Residential
Type of Dwelling
Single Family Residence
Structure Type
Residential Detached
Area
South Surrey White Rock
Sub-Area
Elgin Chantrell
Bedrooms
6
Bathrooms
9
Half Bathrooms
4
Floor Area
5,883 Sq. Ft.
Main Floor Area
2219
Lot Size
13982 Sq. Ft.
Lot Size Dimensions
93.86 x 139.80
Lot Size (Acres)
0.32 Ac.
Lot Features
Cul-De-Sac, Recreation Nearby
Lot Size Units
Square Feet
Total Building Area
5883
Frontage Length
93.86
Year Built
2006
MLS® Number
R2954236
Listing Brokerage
Macdonald Realty (Surrey/152)
Basement Area
Full, Finished
Postal Code
V4P 0B1
Zoning
RH-G
Ownership
Freehold NonStrata
Parking
Garage Triple, Front Access, Concrete, Garage Door Opener
Parking Places (Total)
6
Tax Amount
$11,201.99
Tax Year
2024
Site Influences
Balcony, Cul-De-Sac, Private Yard, Recreation Nearby
Exterior Features
Balcony, Private Yard
Appliances
Washer/Dryer, Dishwasher, Refrigerator, Cooktop
Interior Features
Guest Suite
Board Or Association
Fraser Valley
Heating
Yes
Heat Type
Forced Air, Natural Gas
Fireplace
Yes
Fireplace Features
Gas
Number of Fireplaces
3
Garage
Yes
Garage Spaces
3
Laundry Features
In Unit
Other Equipment
Sprinkler - Inground
Spa
Yes
Spa Features
Swirlpool/Hot Tub
Levels
Two
Number Of Floors In Property
2
Window Features
Window Coverings
Subdivision Name
Elgin Ridge

