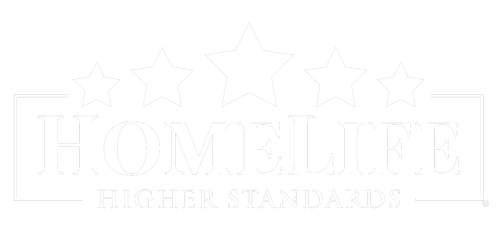BIG 19,488 (73x267) SQFT LOT LOCATED IN KERRISDALE, SPACIOUS & PRIVATE BACK YARD WITH LARGE POOL & HOT TUB + STANDALONE COACH HOUSE AT THE BACK. This prestige mansion has been built with a sophisticated open layout which provides unhinged view/access to the back yard & pool upon entry. Big, elegant principal rooms offer convivial communal spaces that spill out to the terrace - complete w/outdoor BBQ, tranquil pool & hot tub, surrounded by spectacular gardens. A bonus coach house situated at the back of the lot that is fully renovated and can be used as a separate unit for family members or for rental purposes. Conveniently located near central Kerrisdale, enjoy the nearby restaurants, shops, and community center with ease. School catchment: Maple Grove Elementary and Magee Secondary.
Address
6630 Marine Crescent
List Price
$7,990,000
Property Type
Residential
Type of Dwelling
Single Family Residence
Structure Type
Residential Detached
Area
Vancouver West
Sub-Area
S.W. Marine
Bedrooms
6
Bathrooms
6
Half Bathrooms
1
Floor Area
5,865 Sq. Ft.
Main Floor Area
2235
Lot Size
19488.08 Sq. Ft.
Lot Size Dimensions
73 x 266.96
Lot Size (Acres)
0.45 Ac.
Lot Features
Central Location, Near Golf Course
Lot Size Units
Square Feet
Total Building Area
7033
Frontage Length
73
Year Built
1927
MLS® Number
R2956211
Listing Brokerage
Royal Pacific Realty Corp.
Basement Area
Finished
Postal Code
V6P 5X1
Zoning
RS-1
Ownership
Freehold NonStrata
Parking
Front Access, Rear Access
Parking Places (Total)
6
Tax Amount
$40,226.50
Tax Year
2024
Site Influences
Balcony, Central Location, Near Golf Course, Private Yard, Shopping Nearby
Community Features
Shopping Nearby
Exterior Features
Balcony, Private Yard
Appliances
Washer/Dryer, Dishwasher, Refrigerator, Cooktop, Oven, Range
Interior Features
Central Vacuum
Board Or Association
Greater Vancouver
Heating
Yes
Heat Type
Electric, Forced Air, Natural Gas
Fireplace
Yes
Fireplace Features
Insert, Gas
Number of Fireplaces
2
Garage
Yes
Carport
Yes
Spa
Yes
Spa Features
Swirlpool/Hot Tub
Levels
Two
Number Of Floors In Property
2
Security Features
Security System
View
Yes
View Type
WESTERLY & GULF ISLAND VIEWS

