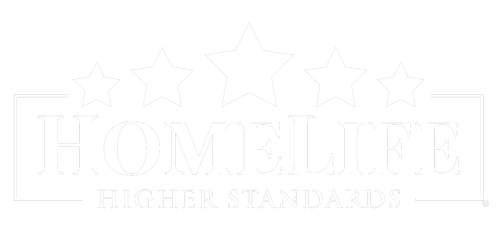The masterpiece is over an 8000 sqft mansion on a 24,192 sqft beautiful lot in Westhill/Chartwell with an unobstructed city & ocean view. Impressive 'Georgian' style exterior w/imposing columns & stone-clad exterior evoking a sense of grandeur & presence coupled w/scenic lawn & lovely Pool in the backyard. This res is graced w/pillars, crown moldings, wainscotting, H/W flr, Rehau windows & Drs. 3 levels feat 5 bds (all ensuite), 8 baths, elegant foyer w/soaring ceiling, open living & dining areas accentuated by columns, large family room flowing to the open elite kit w/top brand appliance, wok kit & lovely nook which opens out to the pool. Entertainment is essential: Huge rec room, Stunning home theatre, sauna, swimming pool, hot tub, spacious yard for all year-round enjoyment.
Address
2533 Westhill Drive
List Price
$9,800,000
Property Type
Residential
Type of Dwelling
Single Family Residence
Structure Type
Residential Detached
Area
West Vancouver
Sub-Area
Westhill
Bedrooms
5
Bathrooms
8
Half Bathrooms
1
Floor Area
8,195 Sq. Ft.
Main Floor Area
3033
Lot Size
24192 Sq. Ft.
Lot Size Dimensions
166 x 0.0
Lot Size (Acres)
0.56 Ac.
Lot Size Units
Square Feet
Total Building Area
8195
Frontage Length
166
Year Built
2009
MLS® Number
R2957181
Listing Brokerage
Panda Luxury Homes
Basement Area
Finished
Postal Code
V7S 3A3
Zoning
SFD
Ownership
Freehold NonStrata
Parking
Garage Triple, Front Access, Garage Door Opener
Parking Places (Total)
3
Tax Amount
$42,180.61
Tax Year
2024
Site Influences
Balcony
Exterior Features
Balcony
Appliances
Washer/Dryer, Dishwasher, Refrigerator, Cooktop, Oven
Board Or Association
Greater Vancouver
Heating
Yes
Heat Type
Radiant
Cooling
Yes
Cooling Features
Air Conditioning
Fireplace
Yes
Fireplace Features
Gas
Number of Fireplaces
3
Garage
Yes
Garage Spaces
3
Other Equipment
Swimming Pool Equip.
Levels
Two
Number Of Floors In Property
2
Security Features
Security System
View
Yes
View Type
SPECTACULAR CITY & OCEAN

