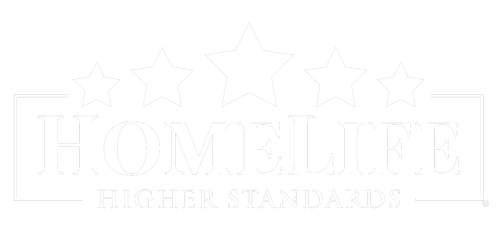Looking to downsize without compromising on style or comfort? This stunning 4-bed, 3.5-bath home in central White Rock is the perfect fit! Enjoy a sunlit south-facing yard, modern upgrades, and a gourmet kitchen. The luxurious master suite features vaulted ceilings and dual walk-in closets. A separate basement suite with a glass-enclosed patio offers space for guests or extra income. Outside, relax in the landscaped yard or entertain on the concrete patio. With AC, upgraded electrical, and aluminum roof softening, this home is move-in ready. Prime location and upscale living await—schedule your showing today!
Address
15556 Goggs Avenue
List Price
$1,529,000
Property Type
Residential
Type of Dwelling
Single Family Residence
Structure Type
Residential Detached
Area
South Surrey White Rock
Sub-Area
White Rock
Bedrooms
4
Bathrooms
4
Half Bathrooms
1
Floor Area
2,755 Sq. Ft.
Main Floor Area
1115
Lot Size
3809 Sq. Ft.
Lot Size Dimensions
28 x 130
Lot Size (Acres)
0.09 Ac.
Lot Features
Central Location, Private
Lot Size Units
Square Feet
Total Building Area
2755
Frontage Length
28
Year Built
2004
MLS® Number
R2957620
Listing Brokerage
The Agency White Rock
Basement Area
Finished
Postal Code
V4B 2N6
Zoning
RI-1
Ownership
Freehold NonStrata
Parking
Garage Single, Front Access, Asphalt
Parking Places (Total)
3
Tax Amount
$7,504.61
Tax Year
2024
Site Influences
Balcony, Central Location, Garden, Private, Private Yard, Shopping Nearby
Community Features
Shopping Nearby
Exterior Features
Garden, Balcony, Private Yard
Appliances
Washer/Dryer, Dishwasher, Refrigerator, Cooktop
Interior Features
Central Vacuum
Board Or Association
Fraser Valley
Heating
Yes
Heat Type
Forced Air, Natural Gas
Cooling
Yes
Cooling Features
Air Conditioning
Fireplace
Yes
Fireplace Features
Gas
Number of Fireplaces
1
Garage
Yes
Garage Spaces
1
Levels
Three Or More
Number Of Floors In Property
3

