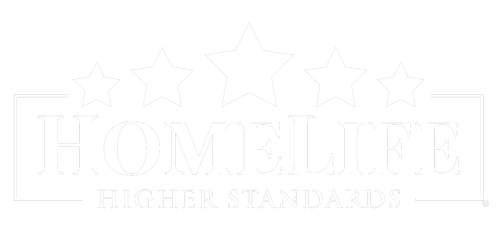Welcome to The Greens, where this executive corner unit in Phase 5 offers an exceptional blend of privacy, space, and high-end finishes. Located at the back of the complex, this southwest-facing home enjoys an expansive yard, creating a detached home feel with abundant natural light. Inside, the home has been tastefully updated with a light paint colour and new light fixtures for a modern touch. The kitchen is a chef’s dream with light cabinetry and a premium Wolf stove/oven. The primary bedroom on the main floor adds to the home’s convenience and functionality. The bright, well-finished basement offers additional living space, complete with a built-in sauna, perfect for unwinding. The garage features an epoxy-coated floor for a sleek, polished look and includes an EV charger.
Address
83 350 174 STREET
List Price
$1,450,000
Property Type
Residential Attached
Type of Dwelling
Townhouse
Style of Home
Rancher/Bungalow w/Bsmt.
Area
South Surrey White Rock
Sub-Area
Pacific Douglas
Bedrooms
2
Bathrooms
3
Floor Area
2,535 Sq. Ft.
Year Built
2012
Maint. Fee
$579.23
MLS® Number
R2977252
Listing Brokerage
The Agency White Rock
Basement Area
Fully Finished
Postal Code
V3Z 2N8
Zoning
CD
Parking
Garage; Double
Parking Places (Total)
2
Tax Amount
$5,187.56
Tax Year
2024
Pets
2
Site Influences
Adult Oriented, Central Location, Golf Course Nearby, Shopping Nearby
Features
ClthWsh/Dryr/Frdg/Stve/DW, Drapes/Window Coverings, Other - See Remarks
Amenities
Club House
Heat Type
Forced Air, Heat Pump, Natural Gas
Building

