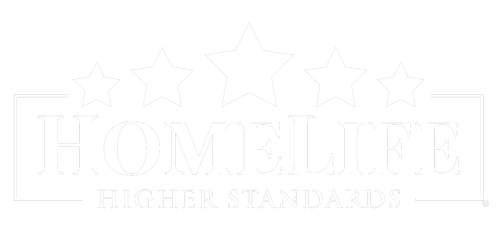Absolutely stunning! This 2-storey home w/ bsmt is nestled in a cul-de-sac, ensuring privacy and convenient access to Semiahmoo. Total 5 bedrooms & 4 bathrooms. The dramatic 26ft ceilings in the kitchen & great room are breathtaking, bringing in the natural beauty from the outdoors. The kitchen features high-end ss appliances, granite countertops and a breakfast bar. Hardwood floors, extensive use of mouldings, and high-end light fixtures showcase exceptional quality throughout. Upstairs, there are 3 large bedrooms plus a loft can be used as Outside, the private backyard offers manicured lawns and shrubbery, along with 2 patios and a double garage that adds to its superb street appeal. Located near shops, schools and transit. Must see!!
Address
14059 33b Avenue
List Price
$2,749,000
Property Type
Residential
Type of Dwelling
Single Family Residence
Structure Type
Residential Detached
Area
South Surrey White Rock
Sub-Area
Elgin Chantrell
Bedrooms
5
Bathrooms
4
Half Bathrooms
1
Floor Area
4,483 Sq. Ft.
Main Floor Area
1521
Lot Size
9016 Sq. Ft.
Lot Size Dimensions
48.82 x 36.91
Lot Size (Acres)
0.21 Ac.
Lot Features
Central Location, Cul-De-Sac, Near Golf Course, Greenbelt, Recreation Nearby
Lot Size Units
Square Feet
Total Building Area
4483
Frontage Length
48.82
Year Built
2005
MLS® Number
R2980420
Listing Brokerage
RE/MAX City Realty
Basement Area
Full, Finished, Exterior Entry
Postal Code
V4P 3P6
Zoning
CD
Ownership
Freehold NonStrata
Parking
Garage Double, Open, Front Access, Garage Door Opener
Parking Places (Total)
2
Tax Amount
$8,658.21
Tax Year
2024
Site Influences
Balcony, Central Location, Cul-De-Sac, Greenbelt, Near Golf Course, Recreation Nearby, Shopping Nearby
Community Features
Shopping Nearby
Exterior Features
Balcony
Appliances
Washer/Dryer, Dishwasher, Refrigerator, Cooktop, Microwave
Interior Features
Central Vacuum, Vaulted Ceiling(s)
Board Or Association
Fraser Valley
Heating
Yes
Heat Type
Forced Air, Natural Gas
Fireplace
Yes
Fireplace Features
Gas
Number of Fireplaces
1
Garage
Yes
Garage Spaces
2
Other Structures
Shed(s)
Levels
Two, Three Or More
Number Of Floors In Property
2
Window Features
Window Coverings, Insulated Windows
Security Features
Fire Sprinkler System
View
Yes
View Type
Greenspaces/Semi Trail
Subdivision Name
Elgin Estates

