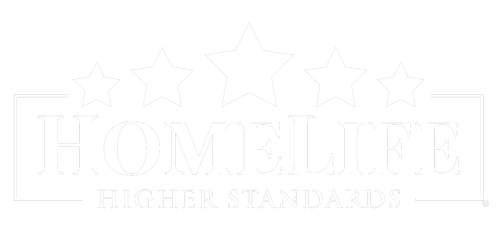Luxurious custom built world class mansion in most prestigious FIRST SHAUGHNESSY area! Superior standards with high quality materials, workmanship & appliances on a sensational open floor plan sprawled over 4 levels. Situated on a large lot 14,659 SF, boasts 6260 SF elegant living space. This beautiful home with professional exterior and interior design, offers Gourmet Chef's Kitch w/high-end cabinetry and all top brand appls, delightful eating area with cozy bay windows; Master bdrm is oversized with walk in closet and spa like ensuite. Eclipse French Drs, inset panelling, Wine Cellar, Media rm, swimming pool, Jaccuzi & outdoor Cabana. Beautiful landscaped garden. Meticulous attention to detail. Truly a masterpiece of craftsmanship & architectural splendour.
Address
3416 Cedar Crescent
List Price
$18,800,000
Property Type
Residential
Type of Dwelling
Single Family Residence
Structure Type
Residential Detached
Area
Vancouver West
Sub-Area
Shaughnessy
Bedrooms
5
Bathrooms
6
Half Bathrooms
2
Floor Area
6,260 Sq. Ft.
Main Floor Area
2340
Lot Size
14659 Sq. Ft.
Lot Size Dimensions
90 x 162.78
Lot Size (Acres)
0.34 Ac.
Lot Features
Central Location, Lane Access, Recreation Nearby
Lot Size Units
Square Feet
Total Building Area
6260
Frontage Length
90
Year Built
2008
MLS® Number
R2984201
Listing Brokerage
eXp Realty
Basement Area
Finished
Postal Code
V6J 2R3
Zoning
R1-1
Ownership
Freehold NonStrata
Parking
Underground, Front Access, Garage Door Opener
Parking Places (Total)
3
Tax Amount
$74,331.30
Tax Year
2024
Site Influences
Balcony, Central Location, Lane Access, Private Yard, Recreation Nearby, Shopping Nearby
Community Features
Shopping Nearby
Exterior Features
Balcony, Private Yard
Appliances
Washer/Dryer, Dishwasher, Refrigerator, Cooktop
Board Or Association
Greater Vancouver
Heating
Yes
Heat Type
Radiant
Cooling
Yes
Cooling Features
Air Conditioning
Fireplace
Yes
Fireplace Features
Gas
Number of Fireplaces
4
Garage
Yes
Other Equipment
Swimming Pool Equip.
Levels
Three Or More
Number Of Floors In Property
3
Window Features
Window Coverings
Security Features
Security System, Smoke Detector(s), Fire Sprinkler System
View
Yes
View Type
Mountains & City

