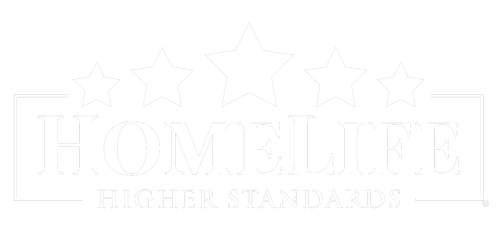Carefully designed and crafted by renowned Formwerks Architectural, this stunning 8-bedroom mansion offers you the most luxurious living style in Vancouver Westside. Interior is definitely at the highest tier, hand-picked Italian Marble countertop and floor tile, Schonbeck Crystal Chandeliers, Custom made KOHLER sinks, Gaggenau Fridge and top brand Kitchen Appliances, all elevate your lifestyle onto a totally different level. This exclusive home also features a spacious wok kitchen to host a feast, and a comforting, well-landscaped garden for your ultimate relaxation. Never miss the specticular 5 car garage provides space for your supercar, family SUVs and all your favourite ride.Carefully designed and crafted by renowned Formwerks Architectural, this stunning 8-bedroom mansion offers you
Address
5376 Connaught Drive
List Price
$9,800,000
Property Type
Residential
Type of Dwelling
Single Family Residence
Structure Type
Residential Detached
Area
Vancouver West
Sub-Area
Shaughnessy
Bedrooms
8
Bathrooms
8
Half Bathrooms
1
Floor Area
7,520 Sq. Ft.
Main Floor Area
2703
Lot Size
16138 Sq. Ft.
Lot Size Dimensions
205.16 x
Lot Size (Acres)
0.37 Ac.
Lot Features
Central Location, Private, Recreation Nearby
Lot Size Units
Square Feet
Total Building Area
7520
Frontage Length
205.16
Year Built
2012
MLS® Number
R2991811
Listing Brokerage
Macdonald Platinum Marketing Ltd.
| RE/MAX Crest Realty
Basement Area
Finished
Postal Code
V6M 3G6
Zoning
RS-1-1
Ownership
Freehold NonStrata
Parking
Detached, Lane Access
Parking Places (Total)
6
Tax Amount
$71,830.20
Tax Year
2024
Site Influences
Balcony, Central Location, Private, Private Yard, Recreation Nearby, Shopping Nearby
Community Features
Shopping Nearby
Exterior Features
Balcony, Private Yard
Appliances
Washer/Dryer, Dishwasher, Refrigerator, Cooktop, Microwave
Interior Features
Central Vacuum, Wet Bar
Board Or Association
Greater Vancouver
Heating
Yes
Heat Type
Natural Gas, Radiant
Cooling
Yes
Cooling Features
Air Conditioning
Fireplace
Yes
Fireplace Features
Gas
Number of Fireplaces
1
Other Equipment
Heat Recov. Vent., Sprinkler - Inground
Levels
Two
Number Of Floors In Property
2
Window Features
Window Coverings
Security Features
Security System

